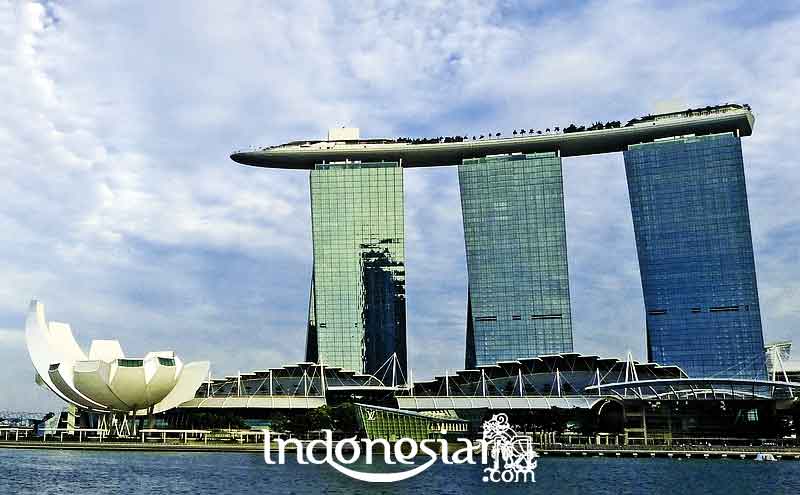News & Events
Why is Minangkabau Traditional House Called “Rumah Gadang”?
- May 13, 2025
- Posted by: ASEAN
- Category: Budaya INDONESIA

The Best Way to Main The Minangkabau traditional house is called Rumah Gadang, which is usually built on a plot of land belonging to the parent family in the tribe for generations. This traditional house was made in the form of a rectangle and divided into two parts face and back.
Generally made of wood, and at first glance looks like a house on stilts with a distinctive roof, protruding like buffalo horns commonly called gonjong and this roof used to be made of fibers before replacing it with a zinc roof. In the front yard of the Rumah Gadang, usually two to six Rangkiang are erected which are used as a storage area for rice belonging to the family that inhabits the Rumah Gadang.
Only women and their husbands and children are residents of Rumah Gadang, while men who are married have settled in their wife’s house. If the male members are not married, usually sleep in the mosque. Surau is usually built not far from the Gadang House complex, besides functioning as a place of worship, it also functions as a place for adult male but not yet married.
In the Minangkabau culture, not all areas can be established Rumah Gadang. Only in areas that have nagari status can these traditional houses be upheld. Therefore, in several Minangkabau overseas areas such as Riau, Jambi, Negeri Sembilan, the west coast of North Sumatra and Aceh, no traditional houses were found straggling.
Source : wikipedia
Leave a Reply Cancel reply
You must be logged in to post a comment.