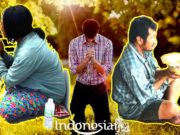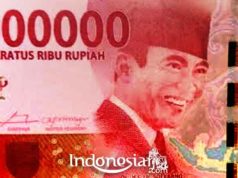We can enjoy the wealth of Indonesian culture from Sabang to Merauke. In Eastern Indonesia, to be precise in Papua, there are several traditional tribes who still maintain their customs. One of them is the Dani Tribe. This tribal traditional community lives in a traditional house which we know as the Honai house.
THERE ARE MEN HONAI AND HONAI WOMEN
Honai types can be divided into male honai and female honai. Male honai is bigger, usually bigger because it is used as a place for group meetings and receiving guests. While female Honai has a smaller size. Its function is for the bed of women and children.
MADE FROM NATURAL MATERIALS
In the beginning, the Dani people needed a protection from the cold weather at night. Long time ago, before getting to know the Honai house, they lived under large trees. Then they collect wood and dry grass to make a house that can withstand the cold and rain.
The Dani people build houses by working together. They brought materials from the forest. The wood is made as the center pillar and wall of the house. Alang-alang grass is used for the roof. Then the bamboos are arranged into a bed.
Usually there are four young trees that become the main supporting pillars. The walls of the building are deliberately made without windows, there is only one door for access in and out. It aims to withstand the cold from outside. In addition, in the middle of the house a campfire is usually lit to warm the room.
RESPONSIBLE FOR UP TO 10 PEOPLE
The Honai house plan is circular. The diameter can reach 6 meters. This house is usually divided into three different buildings according to their function. There is a building for sleeping, eating together, and drums for cattle.
The Dani people usually sleep in a circle. The head is in the middle of the room, while the legs are on the outside. This house can be occupied by 5 to 10 people.






























