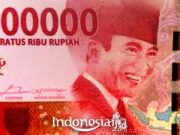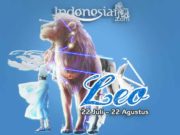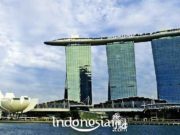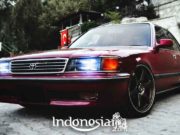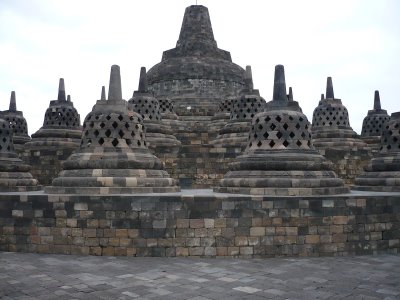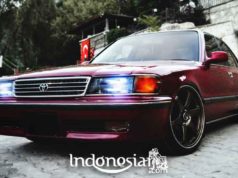Muara Takus Temple is located in Muara Takus Village, Tigabelas Koto Kampar District, Kampar Regency, Riau Province. The distance from Pekanbaru, the capital city of Riau Province, is about 128 km. The journey to Muara Takus Village can only be done by road, from Pekanbaru to Bukittinggi to Muara Mahat. From Muara Mahat, take a small road to Muara Takus Village. Muara Takus Temple Complex, the only historical relic in the form of a temple in Riau. This Buddhist-nuanced temple is proof that Buddhism once flourished in this area. However, archaeologists have not been able to determine with certainty when this temple was built.
There are two opinions regarding the name Muara Takus. The first said that the name was taken from the name of a small river named Takus which empties into the Kampar Kanan River. Another opinion says that Muara Takus consists of two words, namely “Muara” and “Takus”. The word “Muara” has an obvious meaning, namely a place where a river ends its flow to the sea or into a larger river, while the word “Takus” comes from Chinese, Ta means large, Ku means old, and Se means temple or shrine. . So the whole meaning of the word Muara Takus is a big old temple, which is located at the mouth of a river.
Muara Takus Temple is a Buddhist temple, seen from the existence of a stupa, which is a symbol of Gautama Buddha. There is an opinion that this temple is a mixture of Buddhist and Shiva temples. This opinion is based on the shape of the Mahligai Temple, one of the buildings in the Muara takus temple complex, which resembles the shape of the phallus (male genitalia) and yoni (female genitalia). The architecture of this temple also has similarities with the architecture of temples in Myanmar. Muara Takus Temple is a complex consisting of several buildings.
The main building is called Tuo Temple. This temple measures 32.80 m x 21.80 m and is the largest building temple among the existing buildings. It is located north of Bungsu Temple. On the east and west there are stairs, which according to the original estimate were decorated with stupas, while at the bottom there is a lion statue in a sitting position. This building has 36 sides and consists of leg I, leg II, body and top. The top has been damaged and many of the stones have been lost.
Tuo Temple was built from a mixture of molded bricks and sandstone (tuff). The restoration of Tuo Temple was carried out in stages due to the limited budget available. In 1990, the first leg of the east side was completed. During the 1992/1993 fiscal year the restoration was continued with the west side (legs I and II). The total building volume reaches 2,235 m3, consisting of: feet: 2,028 m3, body: 150 m3, and peak: 57 m3. Building height reaches 8.50 m.
The second building is called Mahligai Temple. This building is a square with a size of 10.44 m x 10.60 m. Height up to the peak of 14.30 m standing on an octagonal foundation (astakoma) and set aside as many as 28 pieces. At the base there is a double lotus and in the middle of it rises a tower that looks like a phallus (yoni).
In 1860, a Dutch archaeologist named Cornel de Groot visited Muara Takus. At that time he still found a sitting lion statue on each side. Currently, the statues are gone. To the east, there is a square terrace measuring 5.10 x 5.10 m with a ladder at the front. The volume of the Mahligai temple building is 423.20 m3 consisting of a volume of 275.3 m3 of foot, 66.6 m3 of body and 81.3 m3 of peak. The Mahligai temple began to be restored in 1978 and was completed in 1983.
The third building is called Palangka Temple, which is located 3.85 m east of Mahligai Temple. The building consists of unprinted red bricks. Palangka Temple is the smallest temple, the stone composing niches are not the same as the walls of Mahligai Temple. Before it was restored, the legs sank about one meter. Palangka Temple began to be restored in 1987 and was completed in 1989. Restoration was carried out only on the foot and body of the temple, because the top part which was still found in 1860 is no longer there. On the north side there is a ladder that has been damaged, so it cannot be known its true shape. The foot of the temple is an octagonal shape with multiple angles, measuring 6.60 m long, 5.85 m wide and 1.45 m high from the ground with a volume of 52.9 m3.
The fourth building is called Candi Bungsu. Bungsu Temple is located west of Mahligai Temple. The building is made of two types of stone, namely sandstone (tuff) on the front, while bricks are on the back. Restoration of this temple began in 1988 and was completed in 1990. Through this restoration the temple was restored to its original form, which is a rectangle measuring 7.50 m x 16.28 m. The top part cannot be restored, because the actual shape is not known. The height after restoration is 6.20 m from the ground, and the volume is 365.8 m3.
According to a drawing made by J.W. Yzerman together with TH. A.F. Delprat and Opziter (Sinder) H.L. Leijdie Melvile, on top of a building made of red bricks, there are 8 small stupas that surround a large stupa. On top of the building made of sandstone (tuff) there is a large tupa. In the eastern part there is a ladder made of sandstone.
Apart from the aforementioned buildings, in the north, or right in front of the Tuo Temple gate, there is a heap of land which has two holes. This place is thought to be a cremation site. One hole was for inserting the body and the other for removing the ashes. This cremation place is included in the maintenance because it is in the temple complex. Inside the pile of land are gravel stones that come from the Kampar river. Outside the Muara Takus Temple complex, namely in several places around Muarata Takus Village, several buildings were also found which are suspected of being closely related to this temple.









